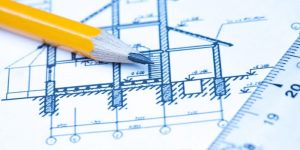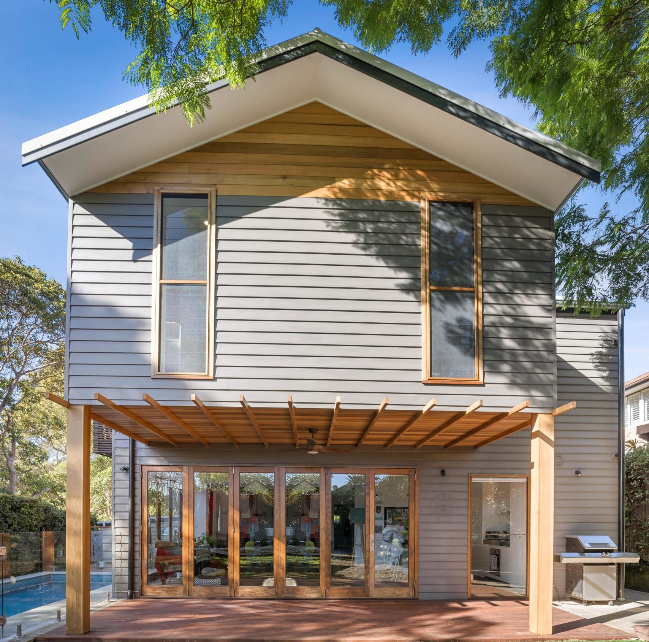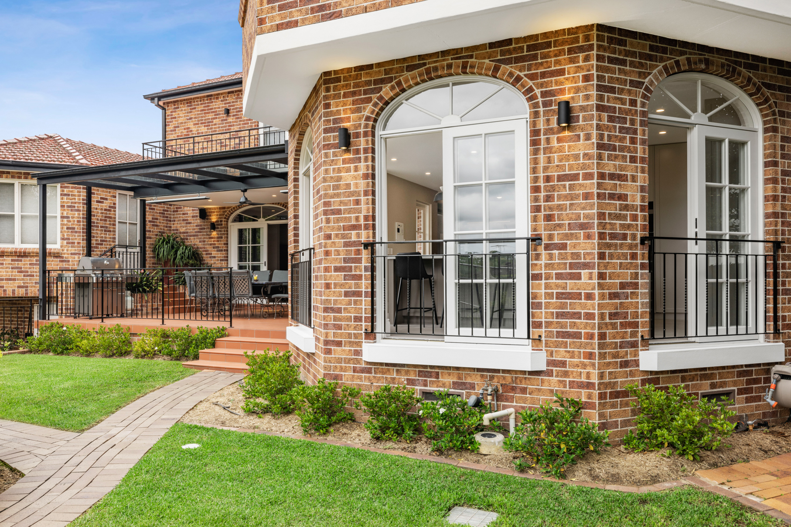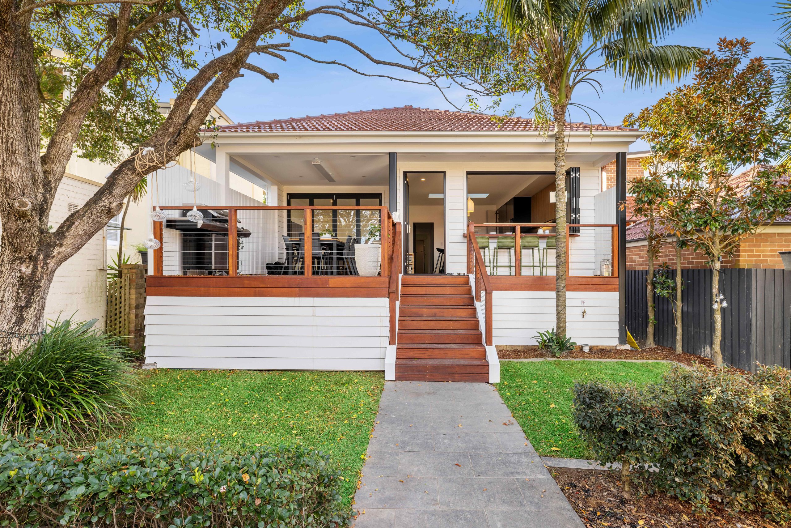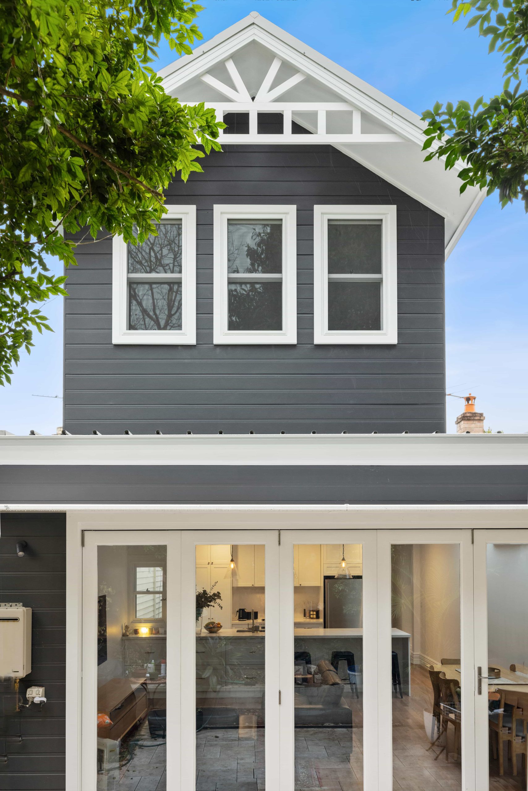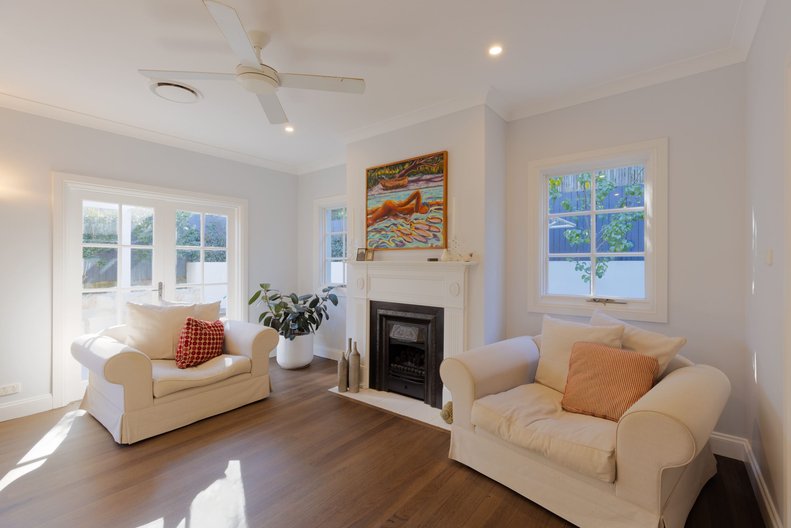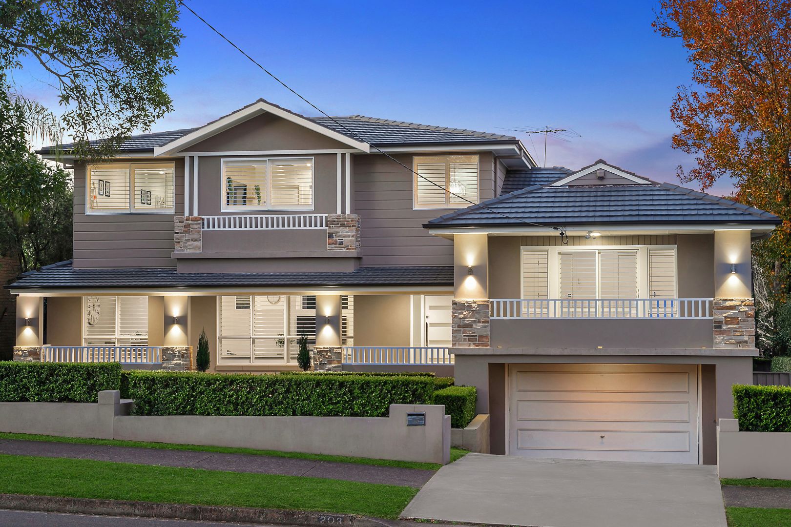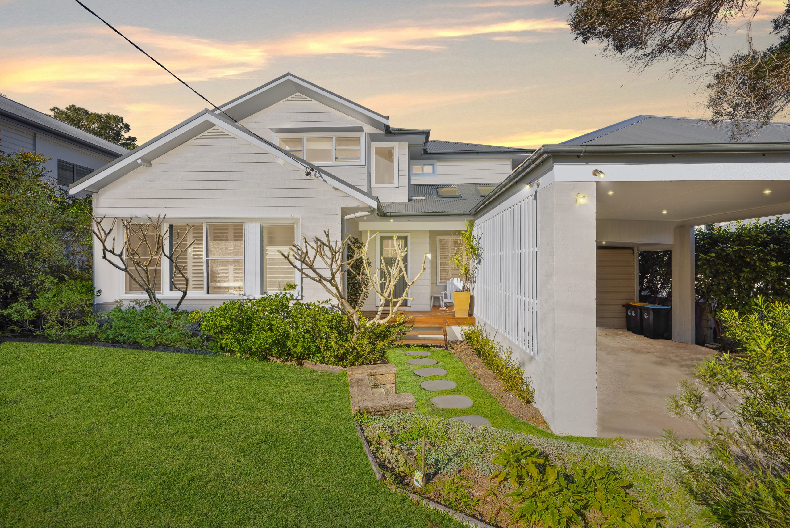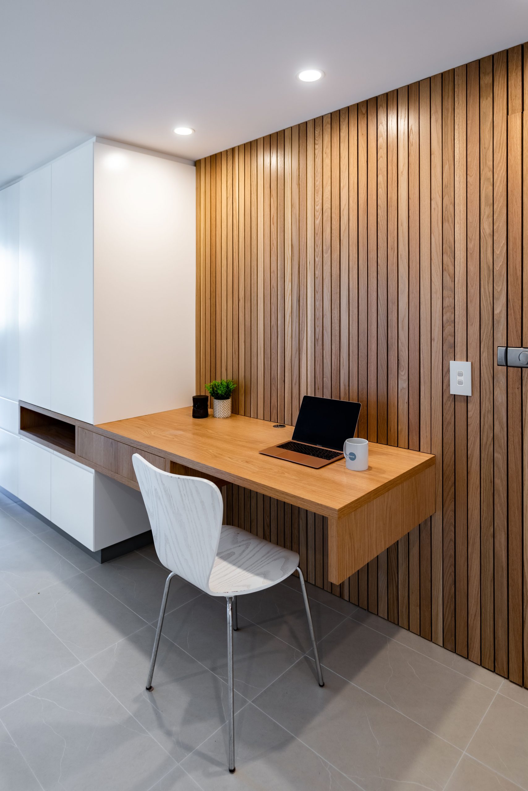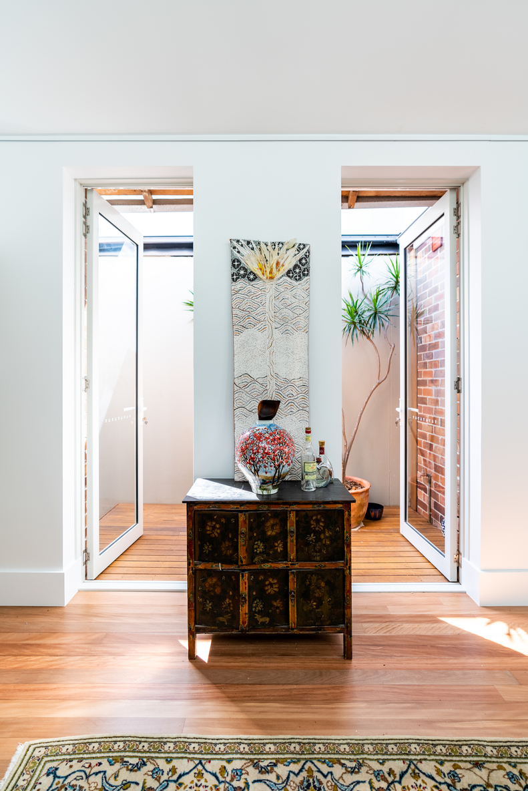Are you considering expanding your home to accommodate your growing family or to create a more functional living space?
At The Perfect Space, we offer a range of options for house extensions in Sydney that are designed to meet your unique needs and preferences. In this blog, we’ll explore three distinct types of home extensions that we specialise in. We will also outline how we do so in a sustainable, eco friendly way to ensure the environmental impact and excessive costs are minimised during your extension.
Why Sustainable Home Extensions Matter
Sustainable home extensions are gaining popularity as homeowners recognise their broader implications for both the environment and their finances.
One key trend driving this shift is the increasing preference for renewable energy solutions over traditional gas appliances. With rising electricity prices, more homeowners are turning to solar energy systems as a cost-effective alternative. This not only reduces reliance on non-renewable resources but also leads to significant long-term savings on utility bills.
Another crucial aspect of sustainable home extensions is the focus on energy-efficient features like double glazing. This technology has become a standard choice for many clients seeking to improve their homes’ energy efficiency. Double glazing minimises heat loss in winter and reduces heat gain in summer, enhancing thermal comfort and slashing energy consumption year-round. As homeowners prioritise eco-friendly design, these features contribute not only to reduced energy bills but also to a more comfortable and sustainable living environment.
3 types of home extensions we specialise in
By offering three distinct types of home extensions, we provide our clients with a range of options to suit their lifestyle, budget, and aesthetic preferences. Whether they’re seeking to maximise outdoor living space, expand vertically for additional bedrooms, or undertake a comprehensive renovation, we have the expertise and flexibility to bring their vision to life at The Perfect Space.
1. Rear Ground Floor Extensions –
These extensions focus on opening up the rear of the home and seamlessly integrating it into the backyard. They often feature alfresco or undercover all-weather entertaining areas, creating a seamless transition between indoor and outdoor living spaces. Elements such as high ceilings, abundant natural light, custom joinery, and skylights are commonly incorporated to enhance the sense of openness and brightness.
2. Second-Storey Additions –
Second-storey additions involve adding bedrooms and a second living area to the home, typically to accommodate a growing family’s need for additional space. We advise clients to address ground floor layout considerations before considering a second storey, ensuring optimal functionality and flow throughout the home. A house extension like this provides flexibility and room for expansion without compromising the existing footprint of the property.
3. Combination Extensions –
Combination extensions encompass a comprehensive approach that addresses both ground floor and second-storey enhancements, along with external works such as swimming pools, garages, or carports. This holistic approach allows us to create a house extension that is cohesive, with integrated spaces that meet all of our client’s requirements, from internal layout improvements to external amenities and features.
Passive Design Principles
With all of our house extensions in Sydney, we prioritise passive design principles to optimise energy efficiency and enhance occupant comfort in our projects. These principles include:
Orientation –
Maximising natural light and solar heat gain by orienting the home to capture sunlight during winter months while minimising direct sunlight exposure in summer.
Insulation –
Installing high-quality insulation throughout the building envelope to reduce heat transfer and maintain consistent indoor temperatures.
Ventilation –
Incorporating cross-ventilation strategies to promote airflow and natural cooling, reducing the need for mechanical ventilation systems.
Thermal Mass –
Utilising materials with high thermal mass, such as concrete or masonry, to absorb and store heat, stabilising indoor temperatures and reducing heating and cooling loads.
Shading –
Implementing shading devices such as eaves, awnings, or external blinds to block direct sunlight and prevent overheating in summer, while allowing sunlight to penetrate in winter for passive heating.
Air Tightness –
Ensuring a well-sealed building envelope to minimise air leakage and drafts, improving energy efficiency and indoor air quality.
Natural Lighting –
Maximising daylighting through strategic placement of windows, skylights, and light wells to reduce reliance on artificial lighting and enhance visual comfort.
By integrating these passive design principles into a house extension we create homes that are not only energy-efficient and sustainable but also comfortable, healthy, and environmentally responsible, aligning with our commitment to delivering exceptional living spaces at The Perfect Space.
Interested in a home extension in Sydney? Get in contact with us now

