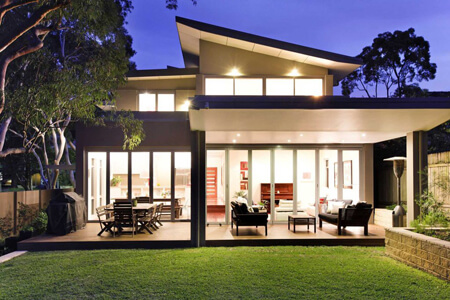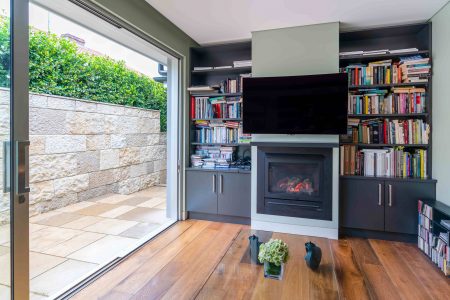To deliver the best result every time, we have custom developed our own proprietary system called Project Perfect™. Highly efficient with detailed checklists and feedback tools, this savvy system will keep the build on track and on budget, and achieve your vision with minimum stress, intrusion and mess.
Here’s how we do it:
When you first contact The Perfect Space, we will ask you to complete our pre-consultation enquiry form online. By taking the time to answer these questions as best you can, it gives us a better understanding of your budget, timeframe and vision. This way we can provide the most relevant, job specific information to maximise your time when dealing with us.
Once you’ve returned the form to us, we’ll be in touch within 24-48 hours to have an in-depth chat about your project and to set a time to visit your home.
This is when we’ll discuss your main objectives - what you want to achieve for the money you wish to spend. As specialists in these types of builds, we have many years of experience enabling us to guide you effectively on budget and feasibility. We will offer solutions and suggestions on products, layouts and how to get the most from your investment.
Here’s a list of usual topics covered at the consultation:
- Your desired outcome
- Your design vision
- Project constraints
- Required commencement/completion dates
- Budget
- Quality of specifications
- Inclusions
- Your experience with building
- Upgrades of existing home
- Explanation on how we work
At the end of this meeting, we will be able to recommend the next steps, moving into the preliminary agreement stage.
Unique to The Perfect Space and the best way to get an accurate upfront cost for a build early on, is with a concept design and cost analysis. 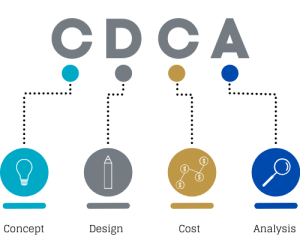 We use a rigorous process based on years of experience to prepare a quote with no hidden surprises to greet you at the end of the build.
We use a rigorous process based on years of experience to prepare a quote with no hidden surprises to greet you at the end of the build.
If you already have plans, we will give you a fee proposal to prepare a detailed cost analysis for the build. Find out why paying for a quote is your best choice? If you have all the necessary documents, we will provide you with a quote within 5 business days. (ask if we are currently quoting plans prepared by others)
If you need a concept design done, we will provide you with a fee proposal to prepare a personalized Concept Design and Cost Analysis. That way you know that the design you have is one you can afford to build.
The cost for this service is project-specific and varies, but an indicative guideline is $4500 - $7500 for an average job of around $400k – $600k.
Once you receive our proposal to do this and you are ready to move forward, it’s easy to sign and pay directly within the proposal which will flag to us to begin.
Your comprehensive concept design and cost analysis includes the latest in 3D image technology and floor plans as well as the important the build cost of the design with detailed preliminary costs, inclusions, materials, and any other requested optional extras.
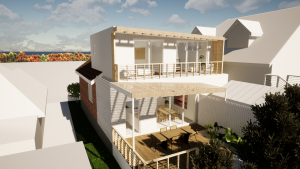
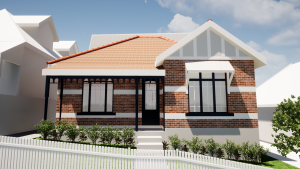
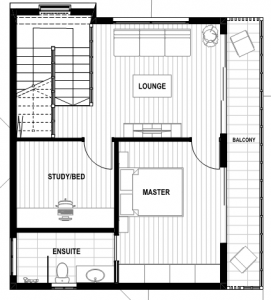
Once you are happy with the concept design and build cost, we ask for your approval for the continuation of the Preliminary Agreement and proceed to developed design and approvals stage.
Preliminary fees. Here’s what to expect to pay before your build can begin. Click here.
Now you have a design that you know you can afford to build, it’s time for a developed design. This is where we prepare a full set of Development Application (DA) or Complying Development Certificate (CDC) drawings for lodgement and approval. See CDC approval or DA approval - what’s the difference?
You might be wondering about fees? The CDC or DA/CC fees will be advised once plans are developed and the council fee quote can be provided.
Onto the all-important paperwork. We’ll manage all documentation and submissions, and even liaise with your consultants, so you can relax knowing your project is in safe, experienced hands.
Here are a few of the types of documents we’ll prepare
- Statement of Environmental Effects – Details the potential environment impacts the proposed build will have.
- Waste Management Plan – Applies to all homes across Australia and explains how waste generated onsite will be managed, maintained and disposed of.
- BASIX – The Building Sustainability Index applies to all residential homes across NSW and is part of the Development Application process.
There may be additional supporting documents required (e.g. Bushfire Report, Flood Report, Acoustic Report, etc. and we’ll let you know if there is…)
Once you have approvals, we will go ahead and organise these ones
- Engineering plans
- Sydney Water check
- Waters assets
- Sewer Service Diagram
- Existing connections to the home are
- Long Service
- Home Warranty Insurance
- And any other supporting documents as required
A usual time frame from planning to issuing of contracts we find is about 3-4 months. But there are things you can be doing while you wait.
This is the fun part! While we wait for your plans to be approved, we’ll introduce you to our Interior Designer and together, you can go ahead and select all the fittings, fixtures, joinery and colours that makes your home your perfect space.
On approval of the DA and the Construction Certificate OR CDC, the build cost can then be finalised for your approval prior to construction.
We’ll prepare the HIA Residential Fixed Price Building Contract for you and invite you to meet with the builder and our selections coordinator at our office. They’ll explain the stages of the build with you, so you are comfortable and know what to expect throughout the build.
At this stage, you will need to submit the signed contract to your lender for full financial approval and confirmation of your progress payments.
The moment has come and it’s the start of your new perfect space! We’ll introduce you to your supervisor who will be your main contact during the build.
Our exemplary project management systems, processes and software are an integral part of our business and they are meticulously maintained, so you can check in daily and stay up to date with the progress of your build.
With us managing all the paperwork, council requirements, people and priorities, you can enjoy a stress-free building experience that's personalized and highly efficient.
After we have finished the build, we will formally begin the maintenance period. We carry out a detailed inspection of the completed works with you and rectify anything that needs attention before the final acceptance and completion of the job.
The industry standard is 6 months, but we confidently guarantee a 12-month Maintenance Warranty for all our clients. If anything should need a bit of attention and extra love, we’ll happily come back and fix it.

