Services
Services
We have refined all the processes in achieving The Perfect Space by building additions, extensions and new homes over the years. Combining our custom developed “Project Perfect” system and our proven 10 step process, it allows us to cut valuable time off the slower staged build times.
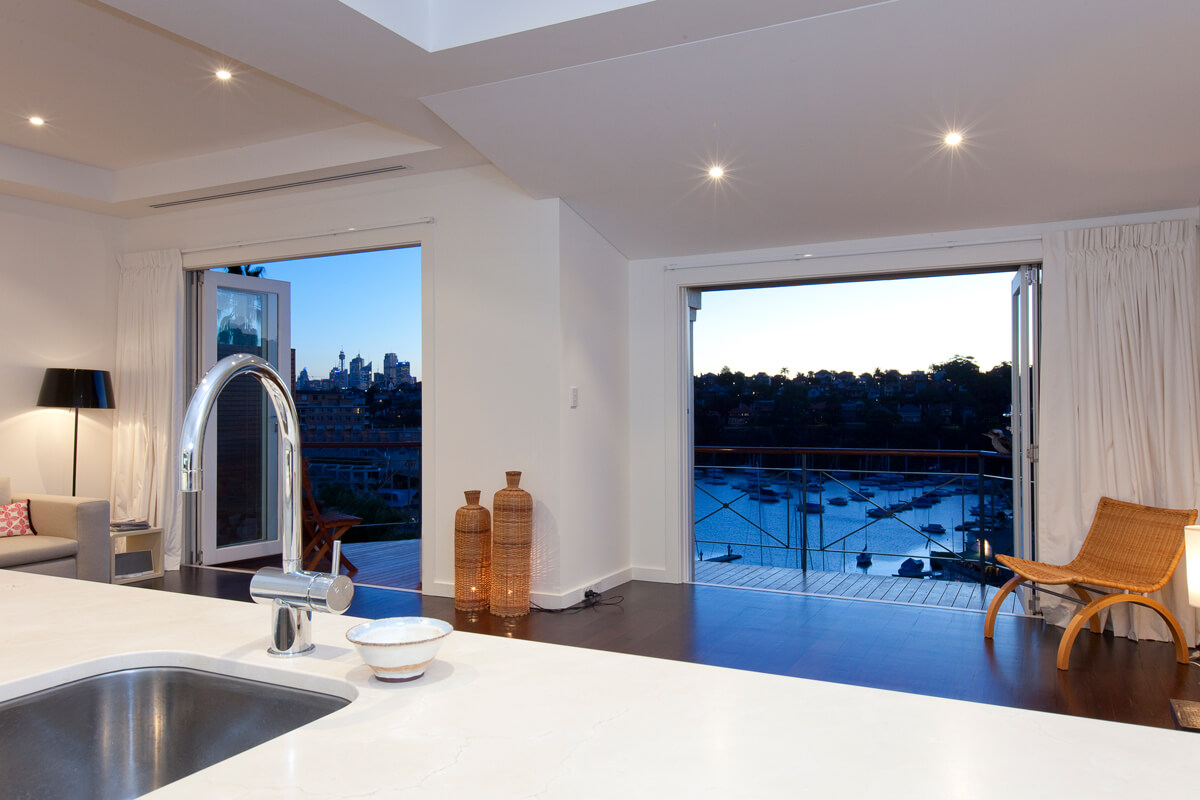
Full House Remodel/Renovation
A full remodel
If you love where you live - Why move and pay stamp duty, agency and legal fees when you can remodel. We can show you how.
Ground Floor Extensions
The Perfect Space
A Ground Floor Home Extension is a great way to access extra space without the expense and hassle of finding a new home.
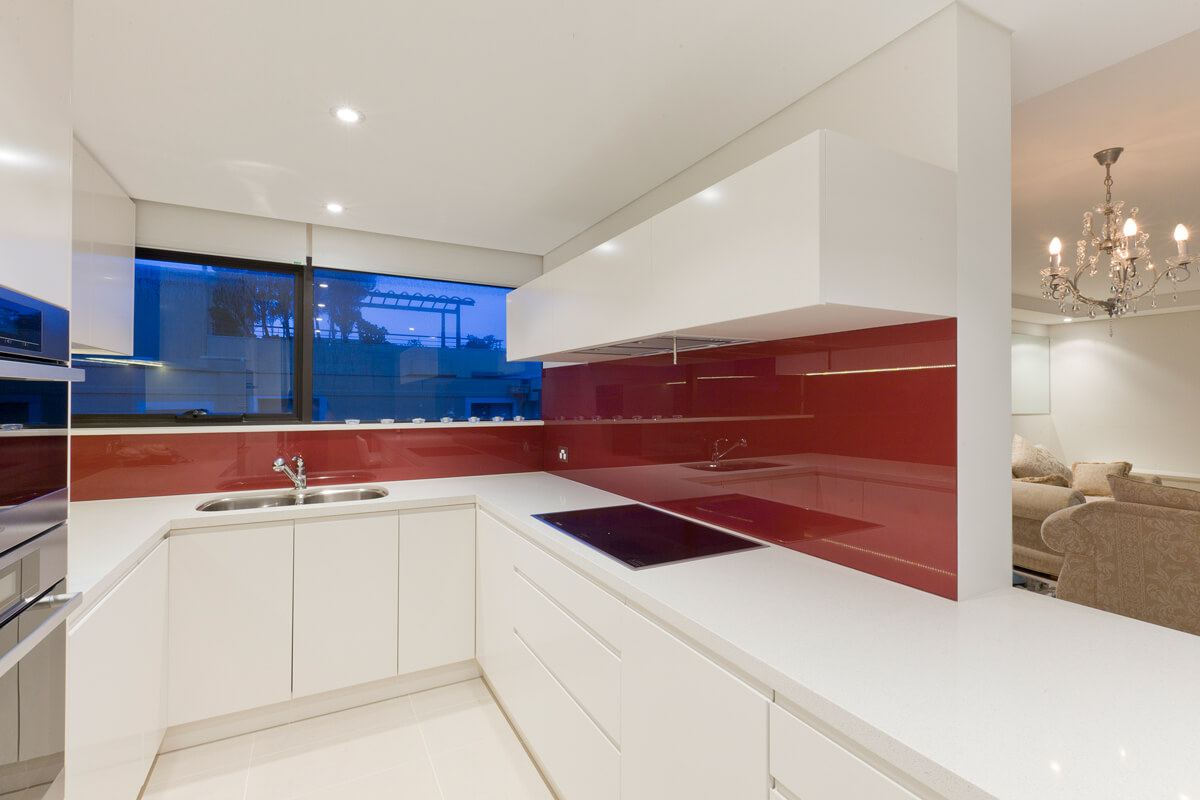
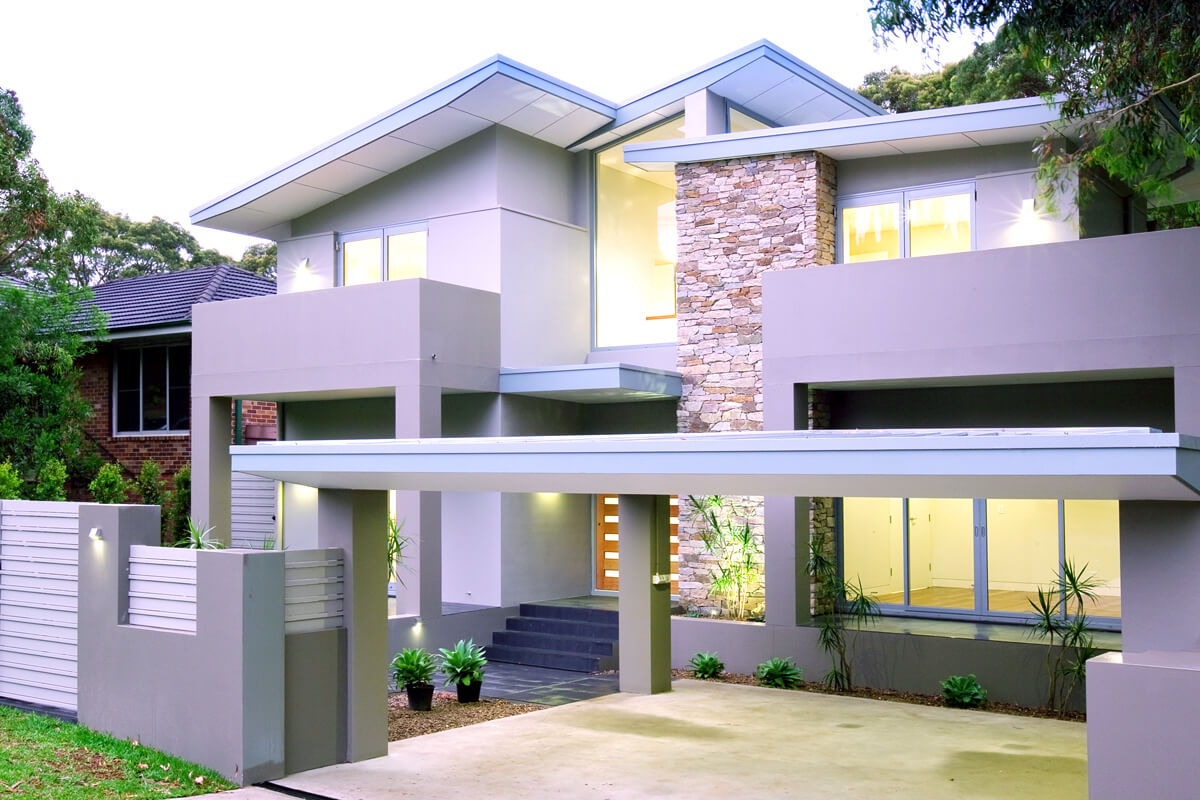
Upper Floor Additions
Lift your Perfect Space
The Perfect space can design and build a second storey addition that not only provides space but also adds value to your home.
Second Storey Additions
Second Storey Additions
Adding a second floor to your home is the most cost effective way to add space
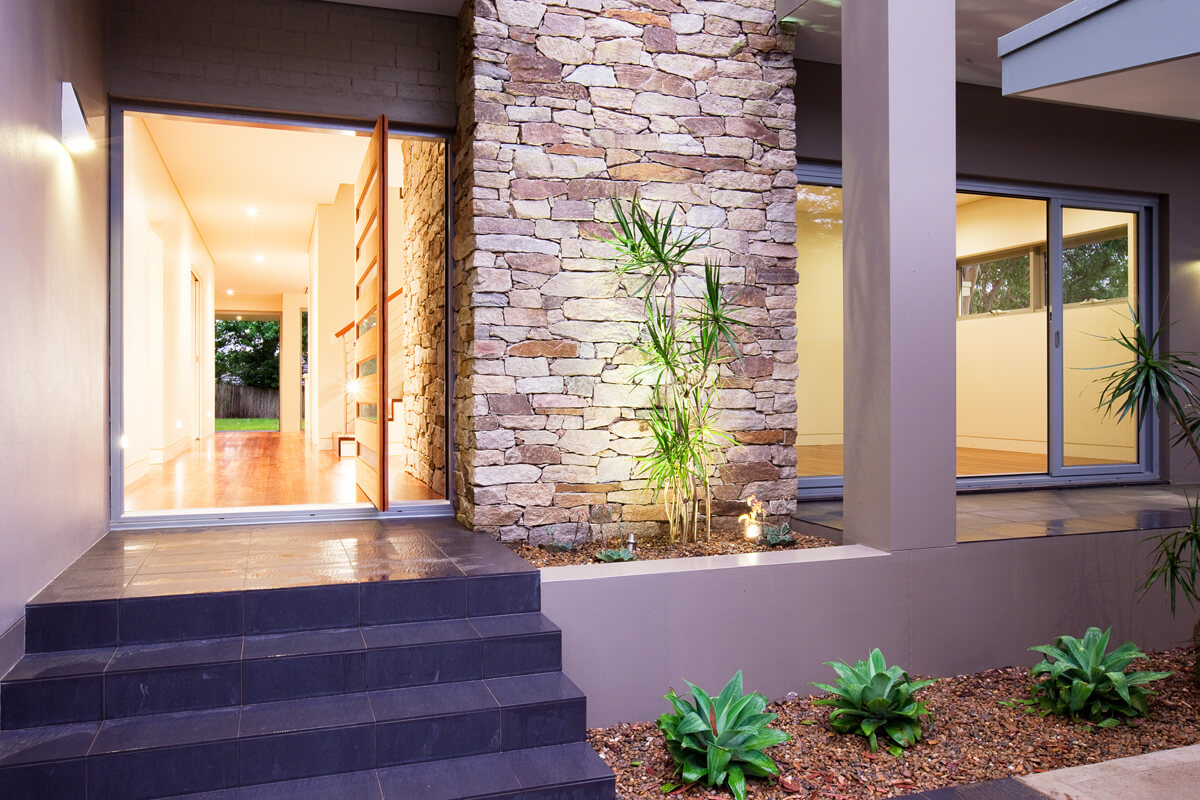
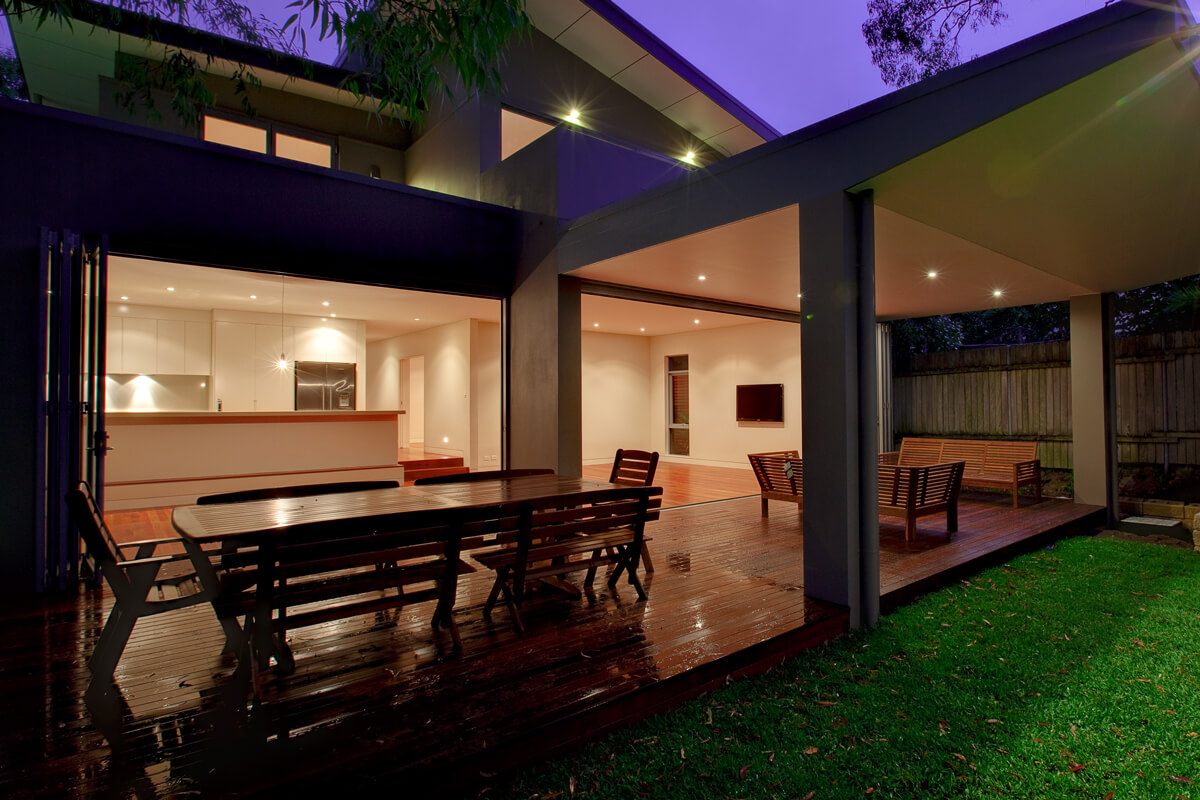
Rear Alfresco Areas
Rear alfresco areas
Adding an outdoor living area will make a big difference to the feel and VALUE of your 'perfect space'.
Quote from clients plans
Already have plans?
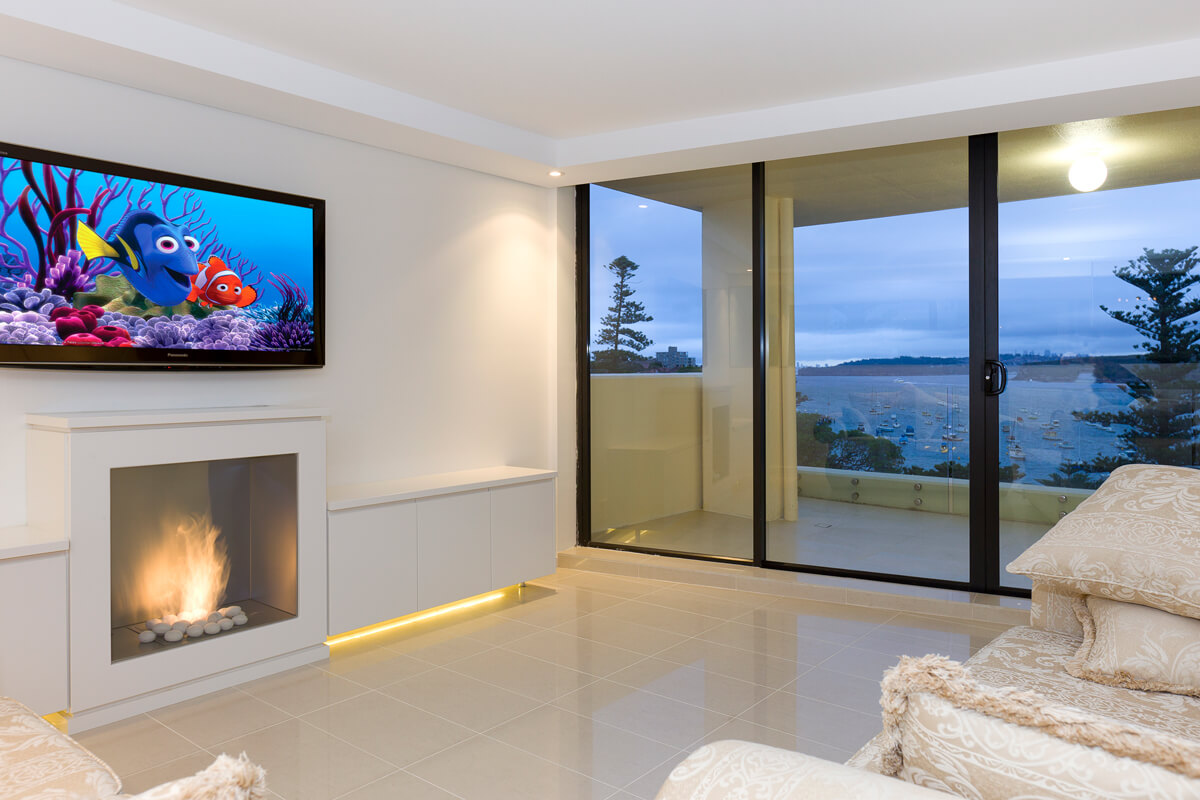
We are the experts in home renovations and additions. We don't outsource design work--instead, we design every home that we build and so can control everything from concept through to completion. This 'perfect' process is the reason why we are able to provide you with a building quote that's accurate - no hidden extras. We serve the entire Sydney Metro Area.
We are the experts in home renovations and additions. We don't outsource design work--instead, we design every home that we build and so can control everything from concept through to completion. This 'perfect' process is the reason why we are able to provide you with a building quote that's accurate - no hidden extras. We serve the entire Sydney Metro Area.
Free Consultations
We offer free consultations. During the initial phone conversation, we'll want to understand the scope of your project, as well as your budget, so we can suggest the right options for you. Then, members of The Perfect Space team will do a walk-through consultation. We'll look at the area you want to remodel and ask questions about what you want.
We'll need to take a detailed look at the space, taking into account the overall layout as well as the utilities inside the walls. Our contractors will take measurements, and draw some simple sketches of the existing structure. After this thorough walk-through, we'll be able to put together a rough estimate of the project costs. As part of the visit, we'll be happy to show you samples of our work.
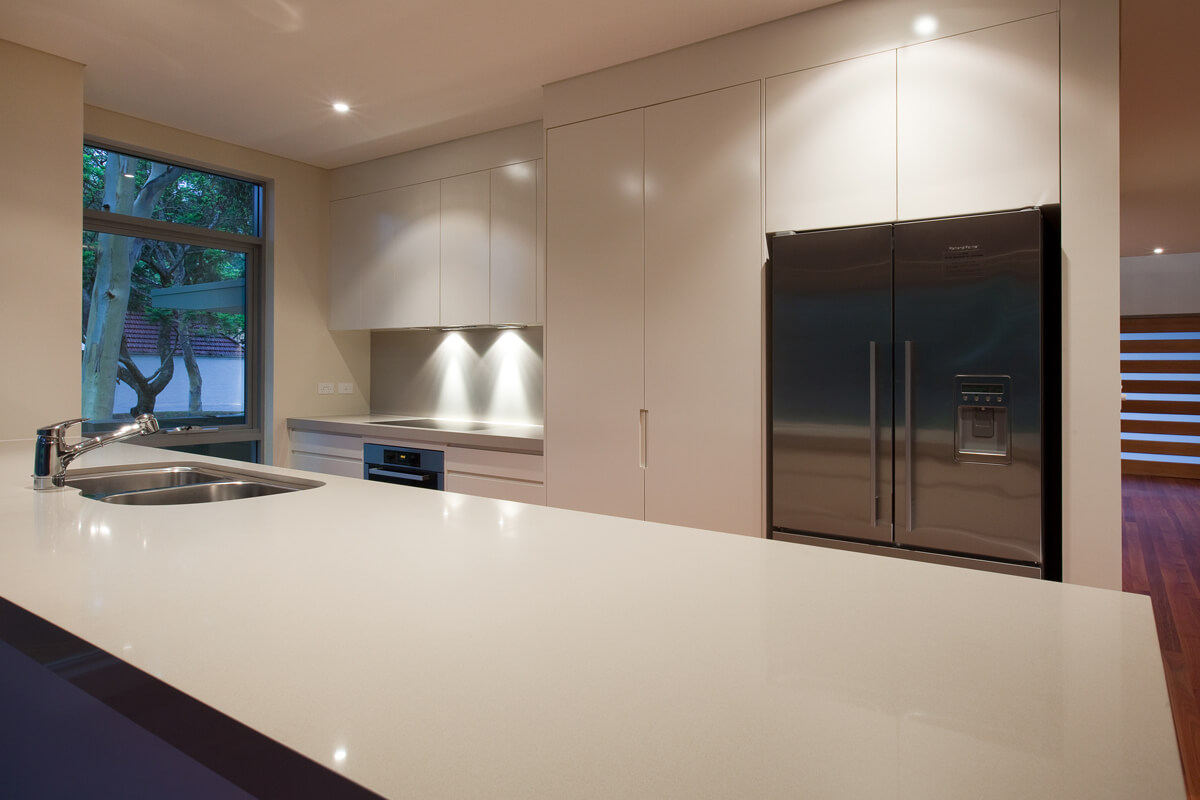
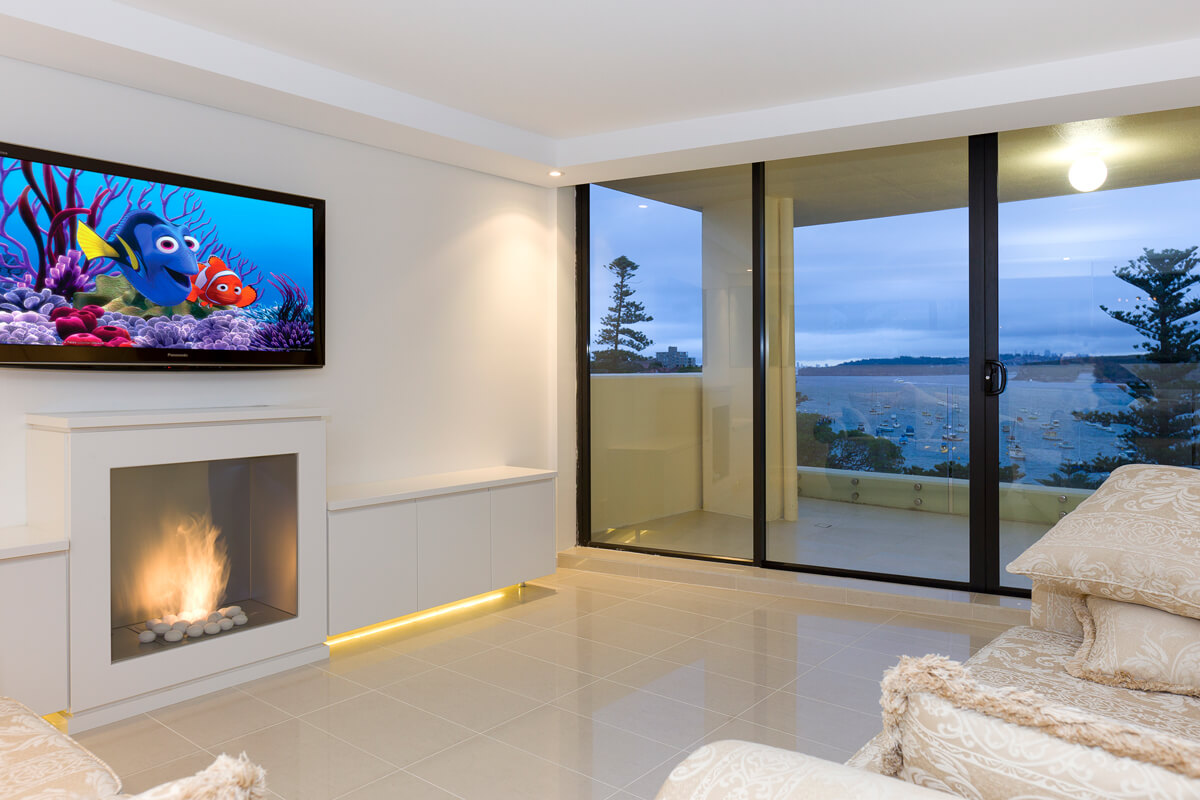
A Top-Choice, Local Team
We've been doing business in Sydney for a long time, so we understand this industry inside and out. That's why we offer flexible payment plans to our valued customers, and structural guarantees that are easy-to-understand.
Learn more about The Perfect Space and get in touch with us to discuss your project.
