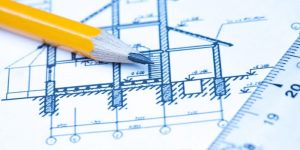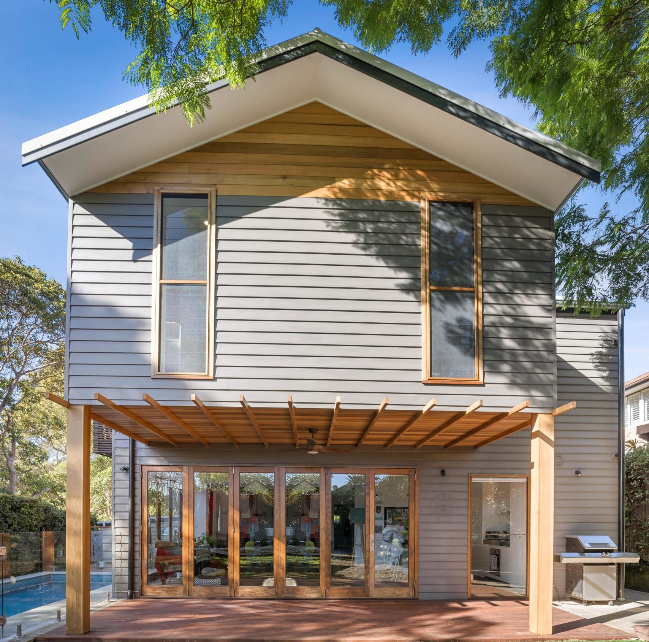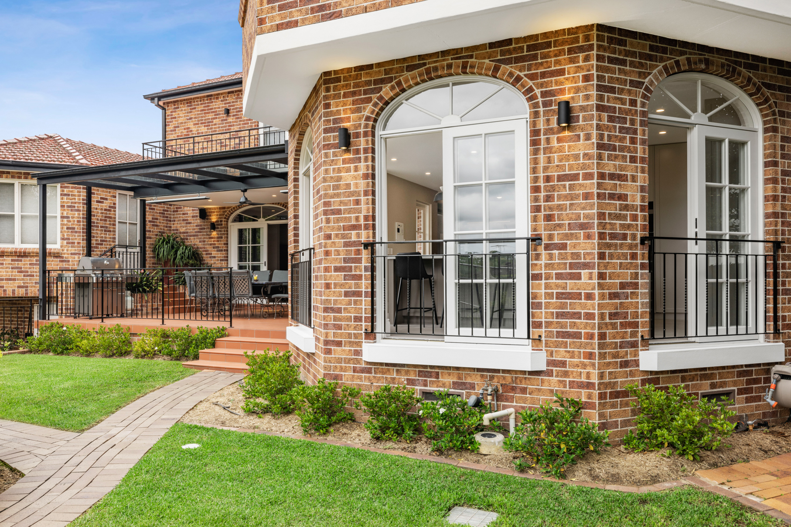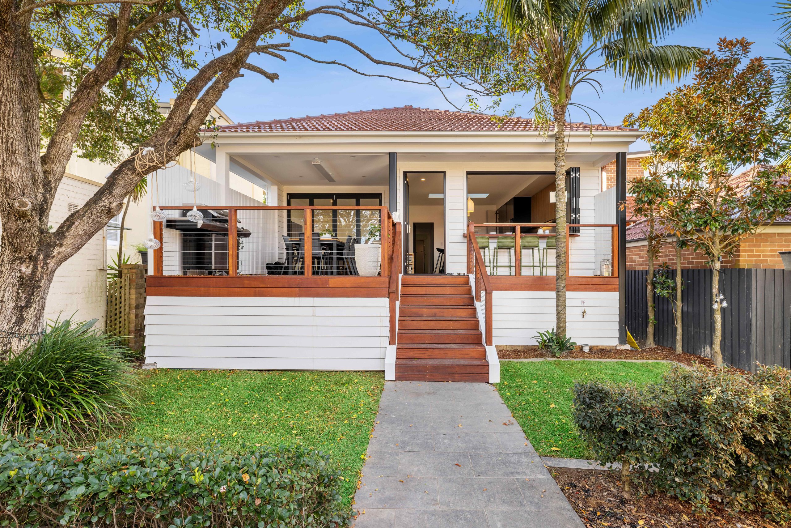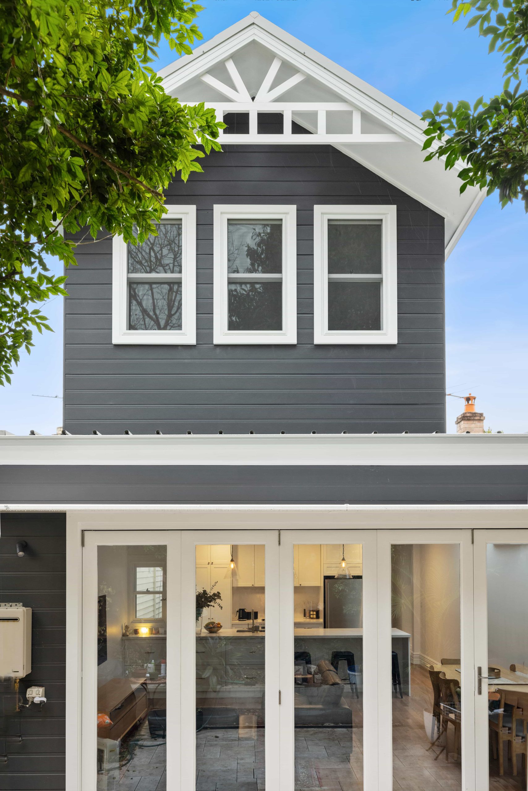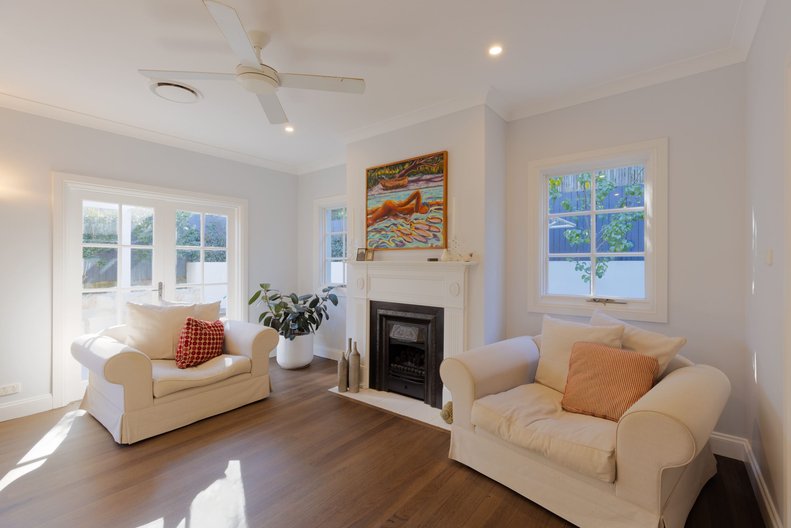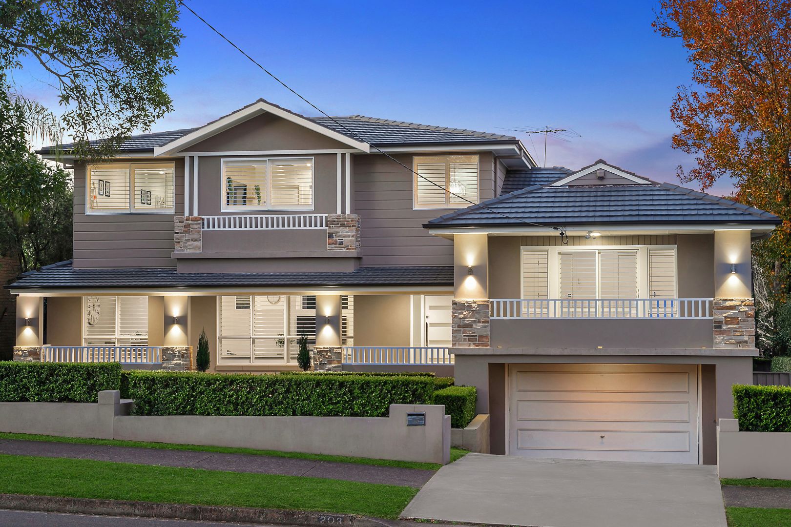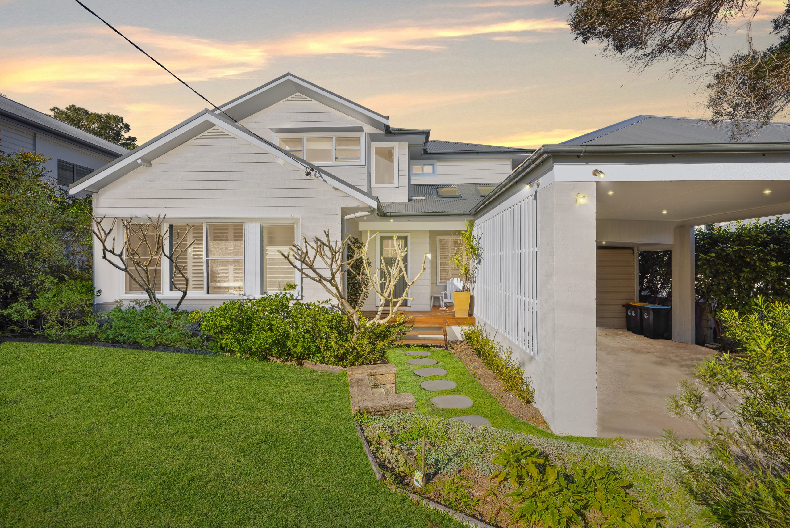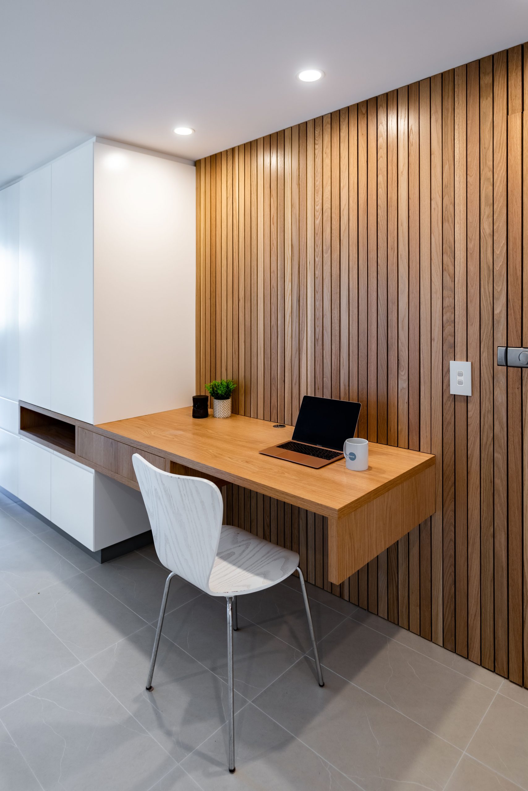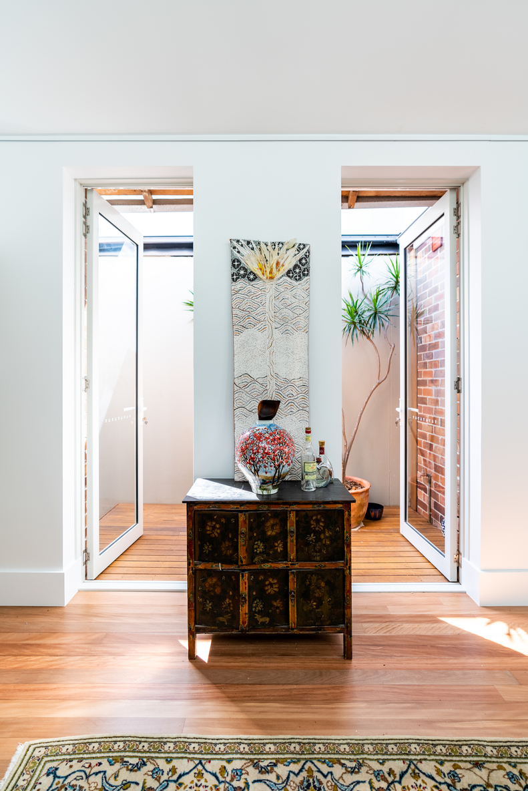Why it pays to get a concept design and cost analysis done
_______
You’re busy planning your extension or second storey addition. You might have a fixed budget, need to seek financial assistance, or you may want to know upfront how much this dream reno is going to cost before you pay for council approvals. Is this even possible?
Absolutely.
To get an accurate by 95%, upfront cost for your design and build, invest in a concept design and cost analysis. ( Its impossible to get 100% at this stage due to no engineering, specifications and council conditions)
It’s a comprehensive proposal that details the accurate building cost of the architect’s concept design. It does have a fee associated with it, but it’s worth it for the solid peace of mind it gives for budget management and it puts you in the strongest position to seek pre-approval for your finance.
The best part? Investing in a concept design and cost analysis means that you can go confidently into council approvals knowing that the design you submit, you can actually afford to build.
At The Perfect Space, our unique and rigorous process is based on years of experience. We prepare an in-depth proposal using the latest in 3D image technology and floor plans to bring the concept design to life and then we detail the entire build cost with preliminary fees, inclusions, materials, and any other requested optional extras all recorded and listed.
Your comprehensive concept design and cost analysis includes the latest in 3D image technology and floor plans as well as the important the build cost of the design with detailed preliminary costs, inclusions, materials, and any other requested optional extras.
_______
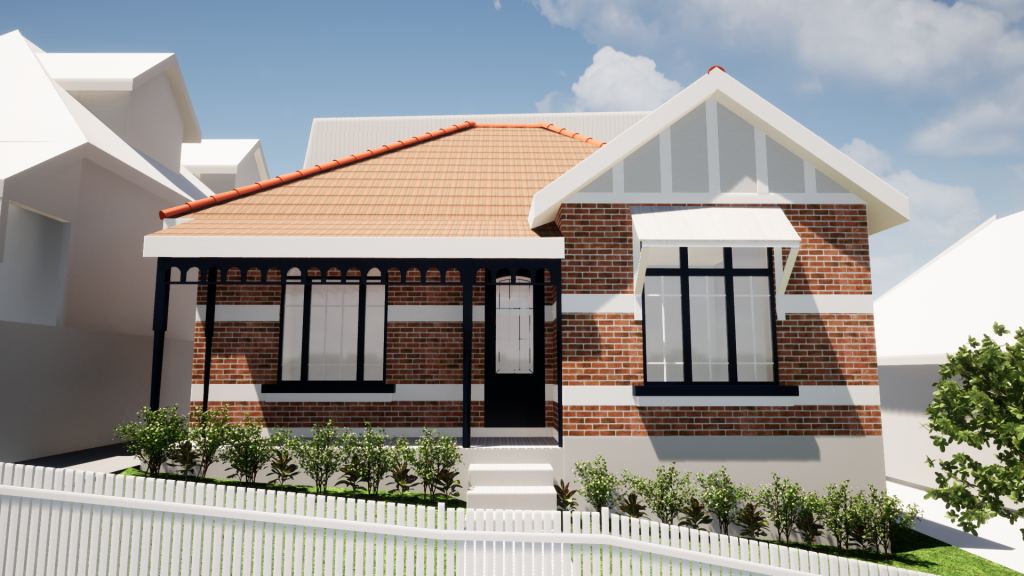
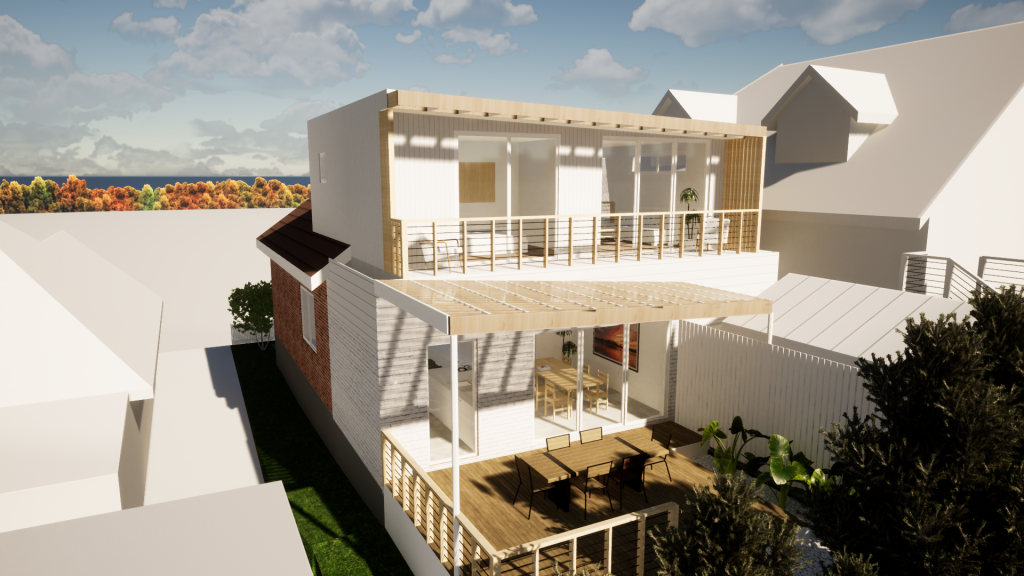
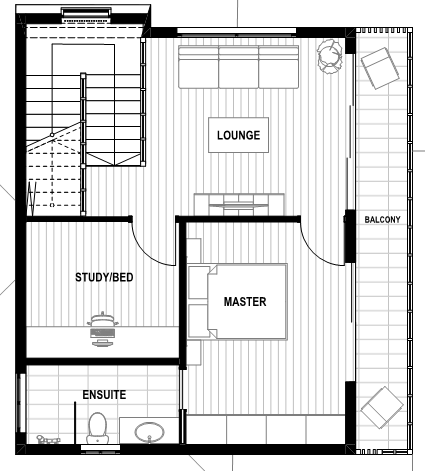
Here’s a closer look at what’s involved:

What’s the alternative? The traditional way of submitting architectural plans to council for approval and then putting out for tender can be a path fraught with budget nightmares. You could end up with a council approved design that you can’t afford to build.
_______
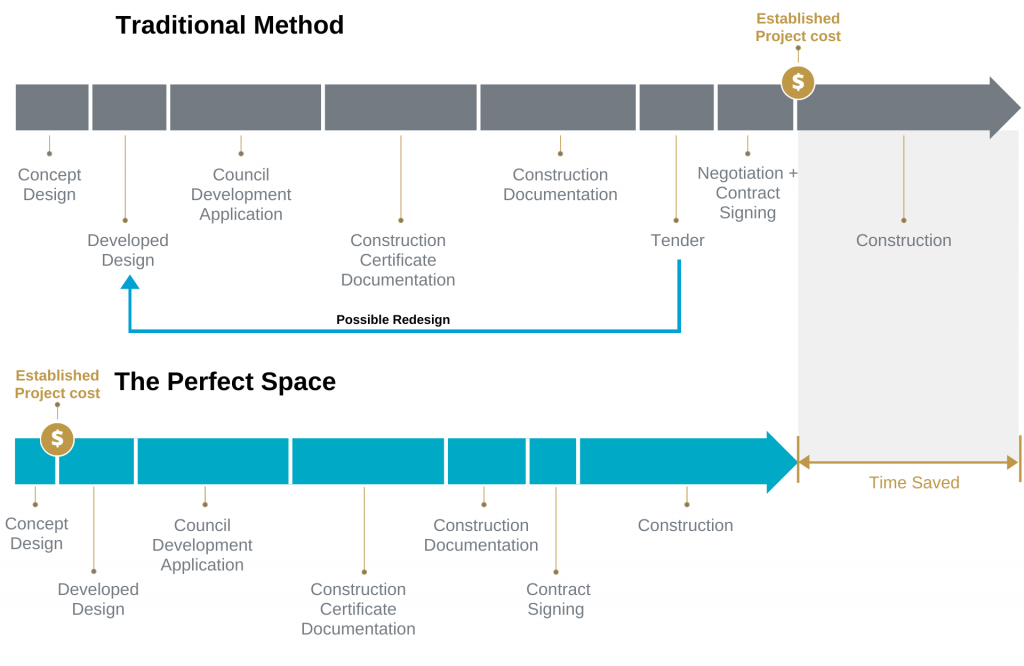
_______
Submitting plans to the council is a necessary step in the process, but it does take time, and there is a cost outlay of approximately $15-$25k (See what preliminary fees should I expect to pay before I can build). With a concept design and cost analysis done, you will know that the design you submit to the council will be one that you can afford to build, and your council submission and architectural fees will not have been wasted.
Read choice ‘s article $28,000 in architect’s fees for a design they can’t afford
Need a hand? Give us a call today on 02 9907 4568 and set up a FREE consultation with our talented design and build team who’d be happy to answer your questions and get you started on an accurate cost upfront for your extension.

