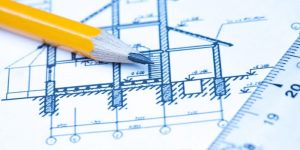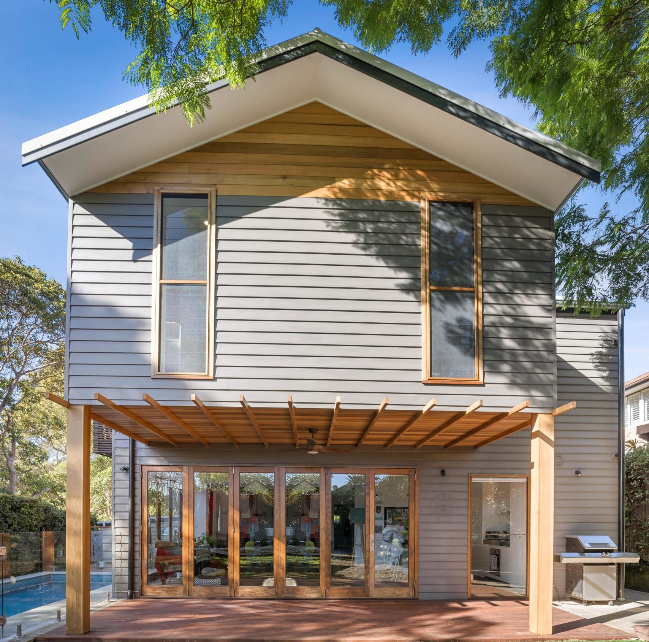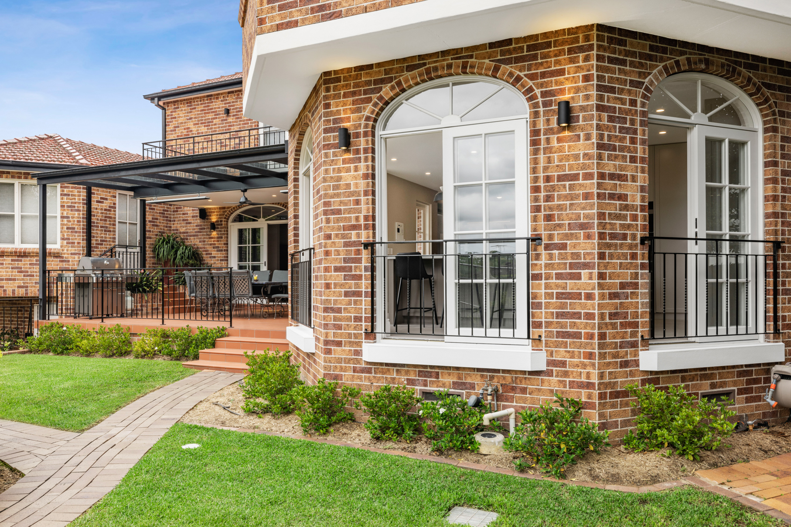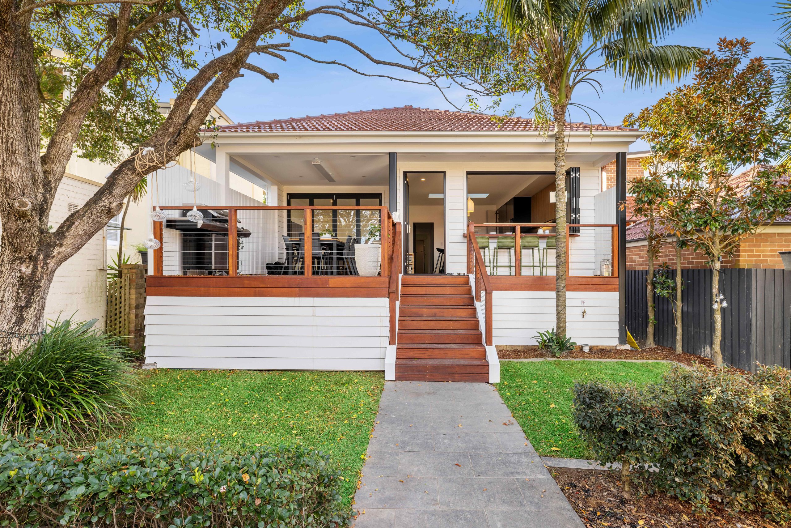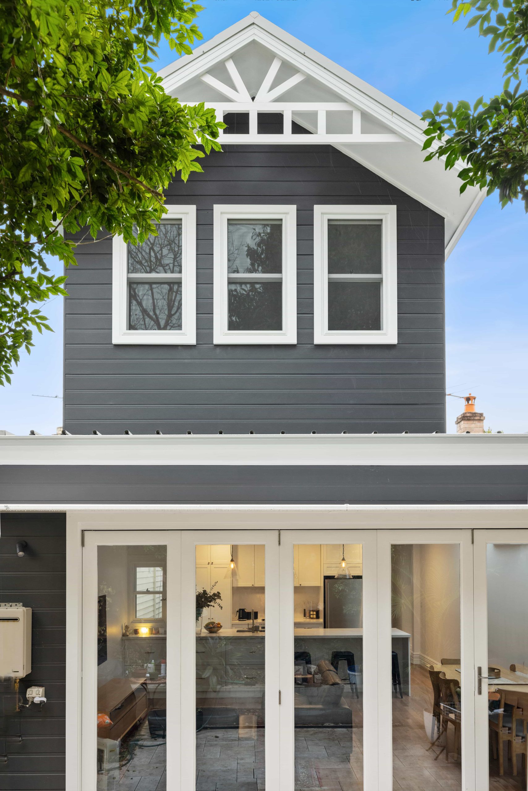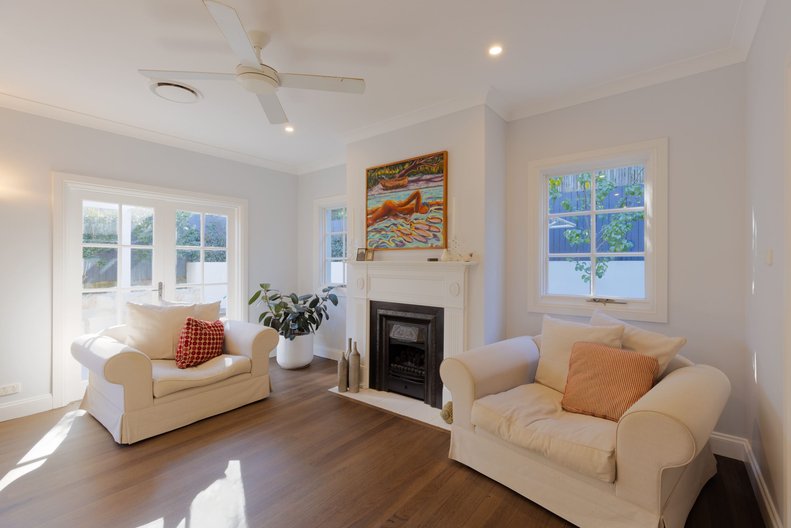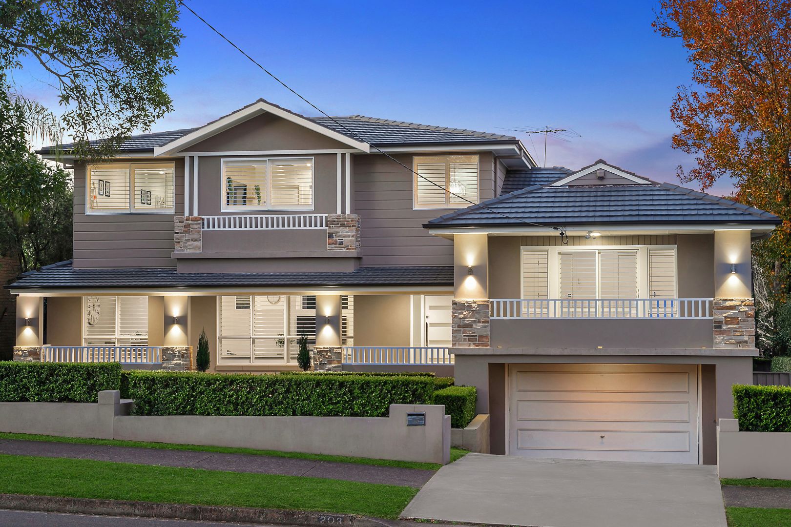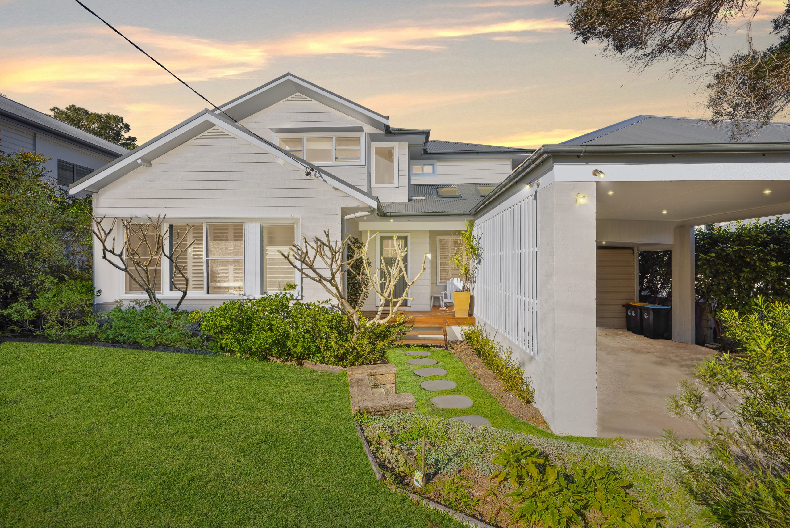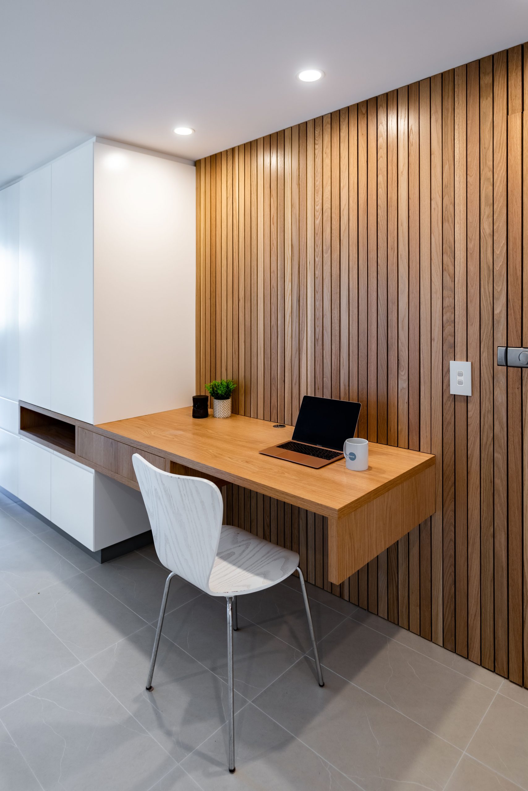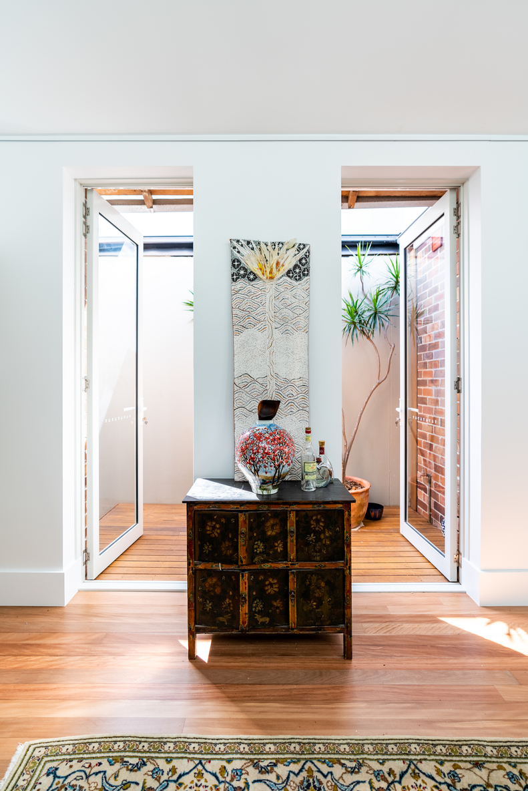5 steps to a stress free renovation or home extension
_______
When it comes to major renovations and home extensions it isn’t just about giving your property a fresh look. They really are a strategic investment that goes beyond surface-level changes. At The Perfect Space, we’re all about recognising the full potential.
We get that every tweak, addition, or alteration doesn’t just add to the visual appeal. It’s an investment in functionality and long-term value of the property.
So, what’s the game plan for achieving these results while keeping stress at bay?
In this blog post, we’ll walk you through five key steps. It’s a roadmap to not only enhance the aesthetics and functionality of your space but also to ensure a smooth and stress-free journey.
Step 1: Define your renovation or home extension goals
The first step in achieving a successful and stress-free renovation or home extension is setting clear objectives for your project. This crucial phase significantly influences the entire process, whether your primary focus is on enhancing functionality, aesthetics, or energy efficiency.
At The Perfect Space, we recognise the vital role of a well-defined vision in your home improvement journey. Our commitment is to guide you through the process of articulating your renovation objectives. Whether your aim is to create a more functional space, enhance visual appeal, or integrate energy-efficient solutions, our dedicated team is here to align your goals with a cohesive vision.
Understanding the importance of a stress-free process, our experienced professionals will collaborate with you to grasp your preferences, lifestyle, and priorities. Through an open and communicative approach, we ensure that your objectives are not only identified but seamlessly integrated into the overall design and execution of the project.
This personalised approach is designed to guarantee that your renovation or home extension not only meets but exceeds your expectations. Our goal is to deliver a space that reflects your unique vision, fulfills your specific needs, and ensures a stress-free and satisfying renovation experience from start to finish.
Step 2: Budgeting and financial planning
When it comes to turning your renovation aspirations into reality, effective budgeting and financial planning are paramount. At The Perfect Space we understand the significance of transparency and predictability in the financial aspects of your project to ensure a stress free renovation for our clients.
Enter the Comprehensive Building Cost Analysis (CDCA). This process stands as a fundamental element of our dedication to offering you a transparent and straightforward financial plan from the very beginning. Let us break down how it operates:
Our dedicated team conducts a meticulous analysis based on the concept design developed for your project. The CDCA is not just a mere estimate. It’s a comprehensive breakdown that factors in every aspect of the construction process. This includes materials, labor, permits, and any other elements essential to bringing your vision to life.
Why is this analysis invaluable? Because it empowers you with the knowledge of what to expect financially right from the beginning. No hidden costs, no surprises at the end of the journey – just a transparent understanding of the investment required to transform your space.
Our goal is to ensure that you start your renovation journey fully informed, allowing you to make decisions based on a clear understanding of the financial landscape for a successful and stress-free renovation or home extension experience.
Learn more about the CDCA process now
Step 3: Design and layout
Now, let’s delve into the exciting phase of designing your dream space. This is where we prepare a full set of Development Application (DA) or Complying Development Certificate (CDC) drawings for approval.
At the Perfect Space, we prioritise a collaborative approach that puts you at the center of the creative process so you’re not having to worry about how your space will look once completed.
Working hand in hand, we’ll explore how to optimise the design to make the most of your available space. This collaborative effort ensures that the final layout not only maximises functionality but also resonates with your unique style.
We understand that a well-designed space should not only be visually appealing but also cater to your practical needs.
Our team is here to guide you through the process, considering every detail to ensure the design is not only beautiful but also highly functional once sent for DA or CDC approval, minimising any potential stress for you.
From the right lighting fixtures to the perfect color palette, each decision contributes to the overall ambiance of your space. We’ll provide expert insights, empowering you to make choices that align with your aesthetic preferences and contribute to the realisation of your vision.
This collaborative and detail-oriented approach ensures that your space is not just a physical structure but a reflection of your personality and lifestyle.
Step 4: Hiring the right professionals
Building a trustworthy and cohesive team is fundamental to ensuring a seamless renovation or home extension journey.
Our approach begins with a strong foundation: an in-house team comprising of a skilled architect and builder who work hand in hand right from the project’s inception. This collaborative synergy allows for a unified vision and a thorough understanding of both the design and construction aspects.
The integration of our in-house architect and builder ensures that every step, from conceptualisation to execution, aligns seamlessly. This cohesive partnership allows for a streamlined flow of communication and decision-making, minimising potential delays or misunderstandings.
Additionally, this unified approach enables us to swiftly address any complexities or challenges that may arise during the home extension or major renovation process. By having our architect and builder working closely together, we can proactively strategise and adapt, ensuring that your project progresses smoothly and efficiently.
Step 5: Project Management and timelines
In the final stretch of your renovation journey, effective project management takes centre stage. We believe that successful project management is a collaborative effort that extends beyond our team of builders. We encourage your active participation in managing your renovation to ensure a smooth and stress-free experience.
Understanding project timelines is a crucial aspect of this collaboration. By being aware of the scheduled milestones, you can play a proactive role in helping coordinate tasks.
Our commitment to your stress-free experience goes beyond providing a detailed schedule. We will offer insights into how you can anticipate and address potential challenges as they arise. Proactive problem-solving is an integral part of our project management approach, empowering you to navigate unforeseen circumstances with ease.
Staying informed is another key element of this collaborative project management process. Regular updates and clear communication channels ensure that you are always in the loop regarding the progress of your renovation. This transparency not only builds trust but also allows you to make informed decisions along the way.
Together, we can anticipate, address, and overcome challenges, ensuring that your home extension or major renovation journey is not only efficient but also notably free from stress.
If you’re wanting a stress free building experience for your next renovation or home extension get in contact and book your free consultation now
_______

